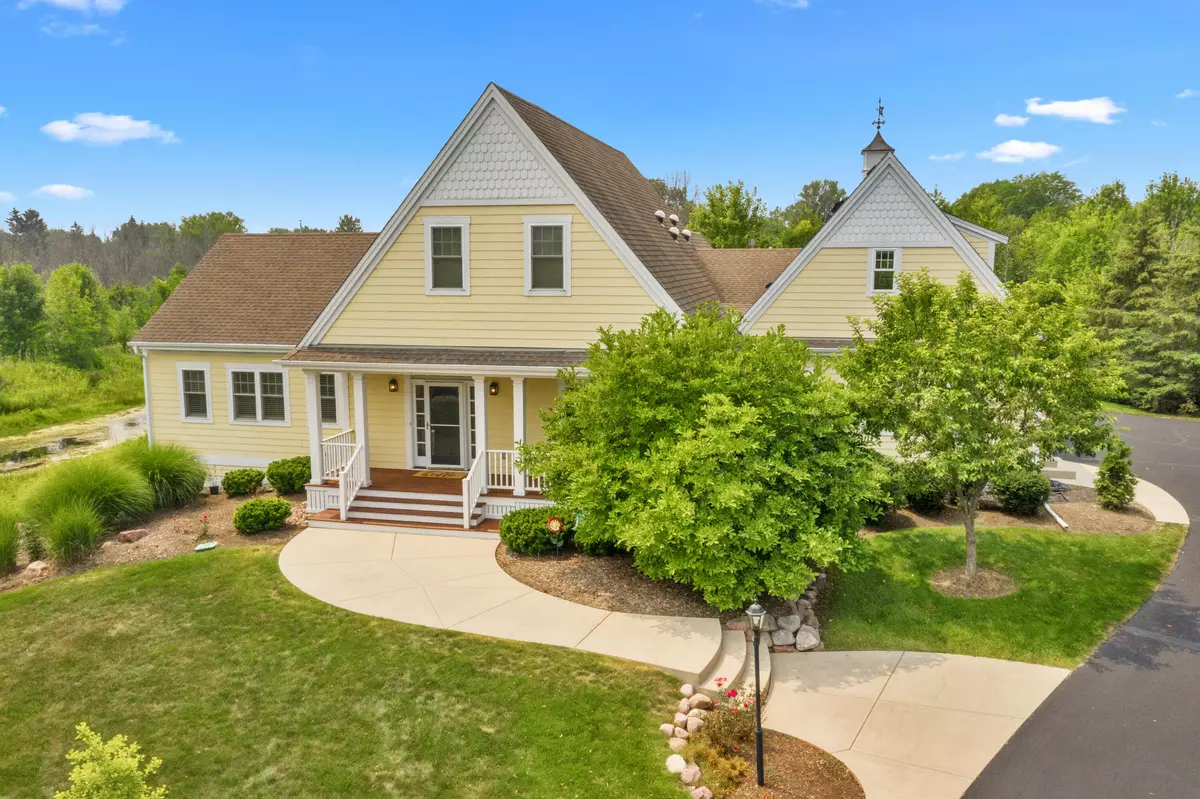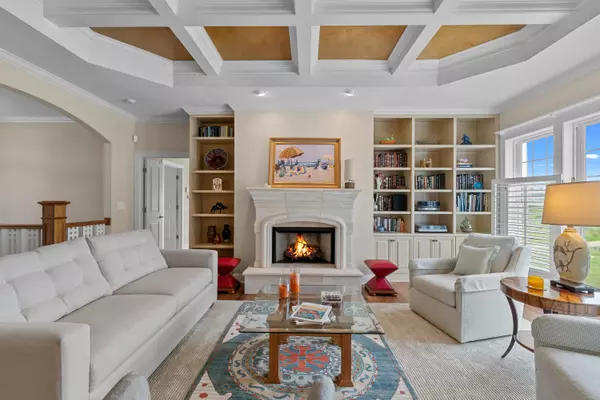Bought with Hollrith Realty, Inc
$890,000
$850,000
4.7%For more information regarding the value of a property, please contact us for a free consultation.
11855 N Sandhill Cir Mequon, WI 53092
4 Beds
4 Baths
4,107 SqFt
Key Details
Sold Price $890,000
Property Type Single Family Home
Listing Status Sold
Purchase Type For Sale
Square Footage 4,107 sqft
Price per Sqft $216
Subdivision The Preserve At Glen Oaks
MLS Listing ID 1842994
Sold Date 09/29/23
Style Exposed Basement,Other
Bedrooms 4
Full Baths 3
Half Baths 2
HOA Fees $108/ann
Year Built 2006
Annual Tax Amount $9,051
Tax Year 2022
Lot Size 0.750 Acres
Acres 0.75
Property Description
Quality abounds in this custom home built by Lakeside Development overlooking pond,yard & woods. Arches,millwork,plantation shutters,high ceilings,built in book cases & walnut floors welcome you. Kitchen with island opens to living room with fireplace & dining room. First floor suite with abundant built ins, large walk in closet & 2 private bath areas with heated floors, bubble tub & walk in shower in between. First floor also boasts a paneled den/library,powder room,mudroom laundry room & family room (added in 2016). The lower level has 2 spacious bedrooms & 2 baths & large rec room area with built ins, storage areas & extra washer & dryer. 2nd floor has private stairway with bright bedroom/office (2013). Front covered deck welcomes you. Private patio off dining room & family room.
Location
State WI
County Ozaukee
Zoning RES
Rooms
Basement 8+ Ceiling, Finished, Full, Full Size Windows, Poured Concrete, Shower, Sump Pump
Interior
Interior Features Gas Fireplace, Kitchen Island, Pantry, Security System, Skylight, Split Bedrooms, Vaulted Ceiling(s), Wood or Sim. Wood Floors
Heating Natural Gas
Cooling Central Air, Forced Air, Multiple Units, Zoned Heating
Flooring Unknown
Appliance Cooktop, Dishwasher, Disposal, Dryer, Microwave, Oven, Range, Refrigerator, Washer
Exterior
Exterior Feature Fiber Cement
Parking Features Electric Door Opener, Heated
Garage Spaces 2.5
Waterfront Description Pond
Accessibility Bedroom on Main Level, Full Bath on Main Level, Laundry on Main Level, Open Floor Plan, Roll in Shower, Stall Shower
Building
Lot Description View of Water, Wooded
Water Pond
Architectural Style Farm House
Schools
Elementary Schools Oriole Lane
Middle Schools Lake Shore
High Schools Homestead
School District Mequon-Thiensville
Read Less
Want to know what your home might be worth? Contact us for a FREE valuation!
Our team is ready to help you sell your home for the highest possible price ASAP

Copyright 2025 Multiple Listing Service, Inc. - All Rights Reserved






